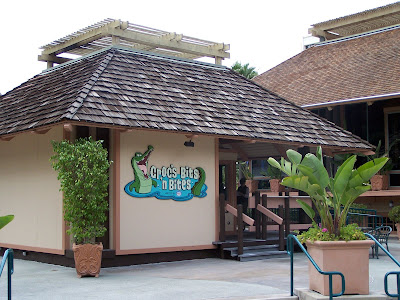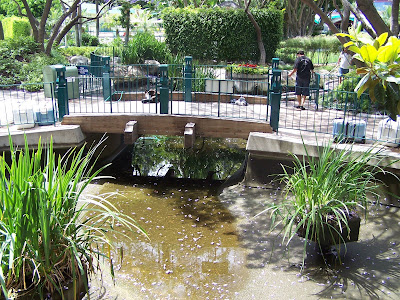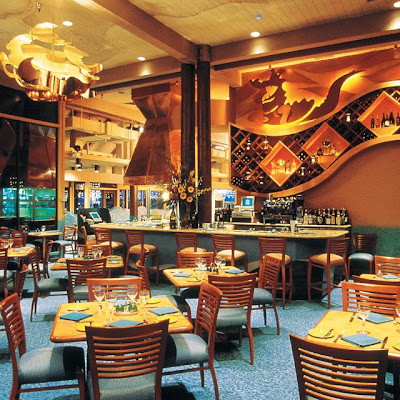
The interior of Hook’s Pointe

As was pointed out in Part 1, John Mauro (development manager for Walt Disney Imagineering) indicated that the restaurant will be gutted, allowing for a new interior design. But what will the interior design look like? Disney provides a clue in their initial press release “A new bar will draw on the adventure theme from the Jungle Cruise attraction.” Interesting concept for a tiki restaurant. I was able to follow up on this idea, and according to an inside source, this concept will be very similar to the décor that was used in the old Adventurer’s Club in Pleasure Island down in Walt Disney World. However, the props and items on display will revolve around the South Seas. I love this idea.
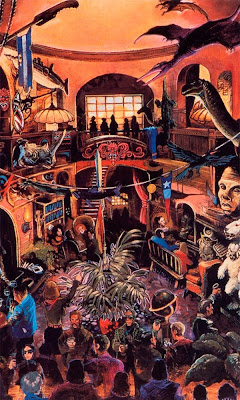
Original concept for the Adventurer’s Club in WDW.

General concept for the new restaurant, but the props will be jungle/tiki themed.
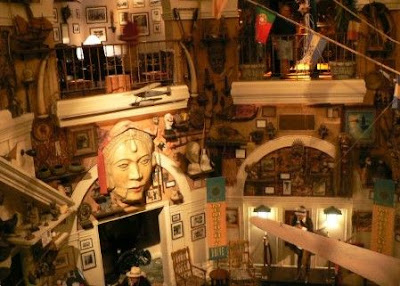
Here are a few masks that were fabricated for the WDW club and provide a glimpse of what we can expect. We may also end up seeing some of the free standing tikis as interior décor, similar to how they are used in Hong Kong.

Overall, I am very excited to see a NEW Disney tiki bar/restaurant about to start construction. I love the fact that it will be at the Disneyland Hotel, so you will not need to purchase admission to Disneyland to enjoy the place. Prepare to sip adult tiki drinks over dinner next summer when they reopen for business. Alooooha!
Tomorrow I am heading up to Lake George, NY for the Ohana, Luau at the Lake tiki weekend. After the weekend, I’ll be heading across the border to southern Ontario, Canada for a few more days of work. I’ll be back next mid week for a new post.
Postscript: If any Orange County locals have the opportunity to check in on the construction and redevelopment periodically over the next year, please let me know. I’d love to post some construction progress pictures.




























