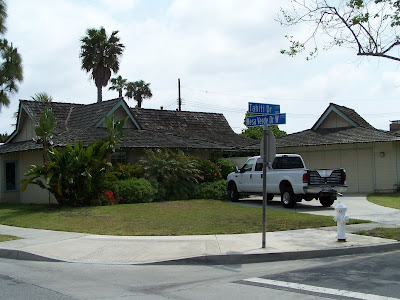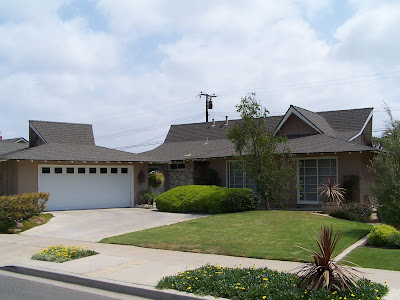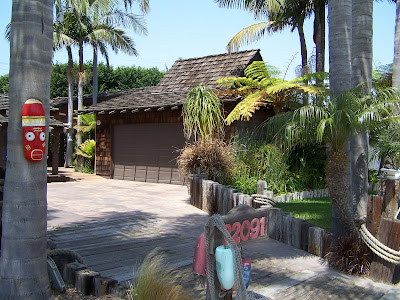This tiki bar was very unique because it was hidden in plain sight. Back in the late 1960s and thru the 1970s, there was so much commercial activity directly across the street from Disneyland (kitchy motels, googie coffee shops, mini golf courses, etc.)that this place remained hidden.

Commercial activity along Harbor Blvd. across the street from Disneyland
At the southeast corner of the intersection of Harbor Blvd. and Katella Avenue, in Anaheim, California was the Anaheim Holiday Inn (located at 1850 S. Harbor Blvd.).


In the bottom left corner of the above image, you can see the outside door and decorative beams that marked the entrance to Dobbs House Luau. This tiki bar had to compete visually with all of the clutter and beautiful wackiness along Harbor Blvd., and without their own large roadside signage, the place went practically unnoticed. Except for the guests staying at the Holiday Inn, this tiki bar was virtually unknown. Case in point, many years ago I worked at Disneyland while I was in college and drove by this place everyday and never knew it even existed.

Dobbs House Luau had several locations, including:
- Atlanta, Georgia
- Dallas, Texas
- Memphis, Tennessee
- Miami, Florida
- Charlotte, North Carolina
- Houston, Texas
- Birmingham, Alabama
- Louisville, Kentucky
- Orlando, Florida
The inside of Anaheim Luau had two different themed dining rooms.
The Polynesian Room

As recently discovered by my friend Sven Kirsten, the interior decor was supplied by Oceanic Arts of Whittier, California, the preeminent Polynesian Pop culture supply house.
Mr. Henry Rose (originally from Honolulu), an ex employee of both Don the Beachcomber and Trader Vic's, acted as a consultant to Dobbs House Luau (but I don't know in what respect). I assume he was involved with the interior decor based on the photo and caption shown below of Henry working on the Dallas, Texas location.

The second themed dining room was the Ship's Lounge. This room hosted a live floor show and in the background you can spot 3 skimpy clad wahine waitresses.

Construction for the Anaheim Holiday Inn began March 6, 1968. This photo is looking south directly into the adjacent Fujishige strawberry fields. These 50+ acre strawberry fields was the last piece of undeveloped property near Disneyland. The Walt Disney Company tried for many years to purchase the property from the Fujishige family to expand their Disneyland footprint, and was finally successful in 1998.

50 days later there is major progress on the hotel tower. On the left side of the photo, the lobby building to house Luau is already nearing completion.

An aerial photo of construction taken during that same time frame. In the upper left corner you can see the Samoa Motel, another Polynesian Pop Culture themed motel in the Disneyland area. Just off the right side of the photo, down a few blocks, you would have found the Pitcairn Motel with its classic tiki roadside signage.

This is an architectural rendering for the hotel property that has a beautiful depiction of Dobbs House Luau restaurant.

A closer detail shot of the restaurant. You can clearly see why this tiki bar remained hidden in plain sight for so long in the massive shadow of Disneyland. It clearly did not draw a lot of attention to itself from Harbor Blvd.


The suspended outrigger canoe canopy sports the Luau logo, which matches the company's logo used on all of their printed materials. There were planned ornamental doors to enter the restaurant and a large decorative mask to be placed on the exterior wall.
This is the entrance during construction. I don't know if the mask made it to the wall or if it had not yet been placed when this photo was taken.

Dobbs House Luau in Anaheim is long gone (I don't know when it closed) and the property is now operating as a Red Lion Hotel.

Red Lion Hotel in 2010.
I would like to thank my friends Sven Kirsten, Kinike and Sabu the Coconut Boy for providing some of the images used in this post.





































