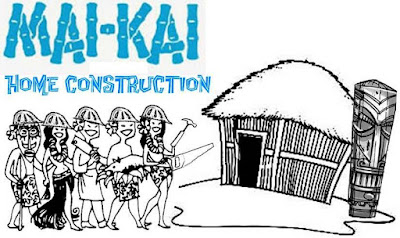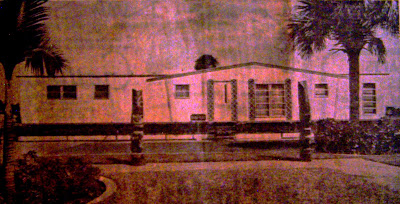
If you have ever visited the Mai Kai down in Ft. Lauderdale, Florida and thought to yourself “I want to live in this tropical tiki temple!”, you could have had the chance.
In 1969 a residential development called Sandlefoot Cove hosted its Grand Opening, located just 17 miles north of the Mai Kai restaurant, near the City of Boca Raton. Here is a story that ran in the Fort Lauderdale News on September 27, 1969.
“The adventure and glamour of Ft. Lauderdale’s celebrated Mai Kai restaurant has come to the new mobile home community of Sandlefoot Cove. But it comes in a wholly unexpected and surprising way, in the form of a new 24 by 57 foot mobile home named Mai Kai. The first mobile home ever designed to capture sub tropical living. The Princess Homes, Inc. model represents a blending of all the light and openness associated with Florida life, plus the allure of faraway Polynesia.”



“Sandlefoot Cove will include two championship golf courses. The Mai Kai home design, represented at Sandlefoot Cove by Brownstone Trailer Sales, features a floor plan consisting of two bedrooms, two baths, living room, kitchen and a ‘lanai’ dining area. Design of the home and it’s decorations borrow heavily from the charm of Polynesia – rain cape thatch, basket weave matting, shag carpet, bamboo moldings, sculptured shell basins and rattan furniture.”

Living Room of the Mai Kai features a Polynesian atmosphere, as modeled by two the of the Mai Kai Maidens
“A bamboo matted headboard, drapes reminiscent of Tahiti and a Tonga pictorial pattern in the adjacent bath set the theme in the master bedroom. A second bedroom also pictures a South Pacific setting of ease.
A Hawaiian mural extends from tub to ceiling in the center bath. Against a Samoan flower wall, a specially sculptured shell basin adds a further Polynesian flavor.”
In the living room, rattan furniture melds into a grass matted feature wall and light driftwood paneling.
Builder of the new Mai Kai residence is Princess Homes Inc.., of Pompano Beach, a subsidiary of Zimmer Homes Corp., which has been in the housing industry for over 35 years.”

Color photos were taken from the Z Annual Report, located in the Mai Kai archives


















